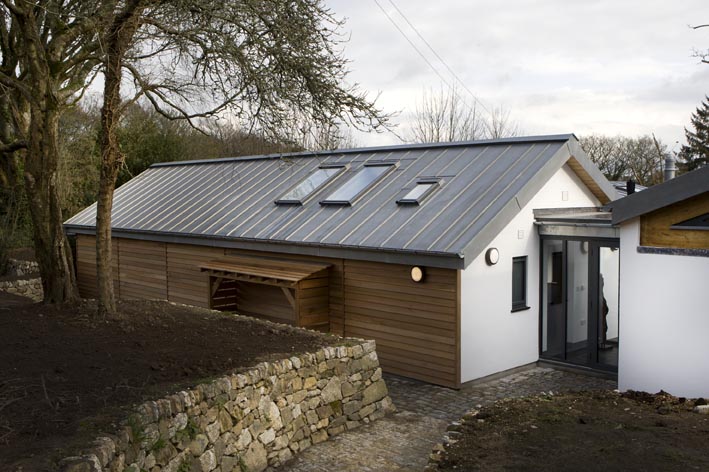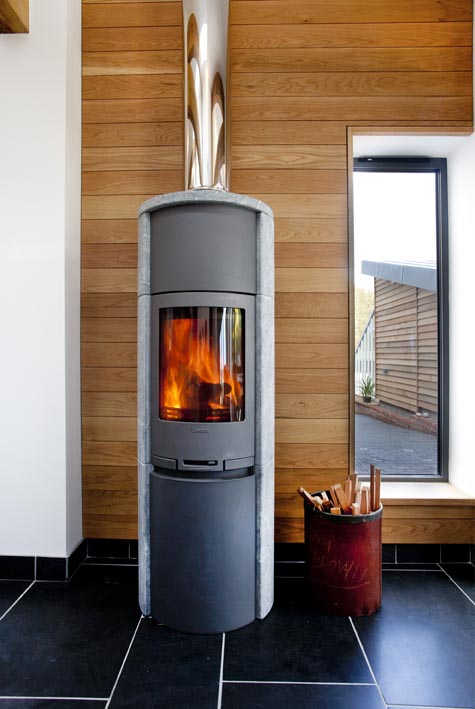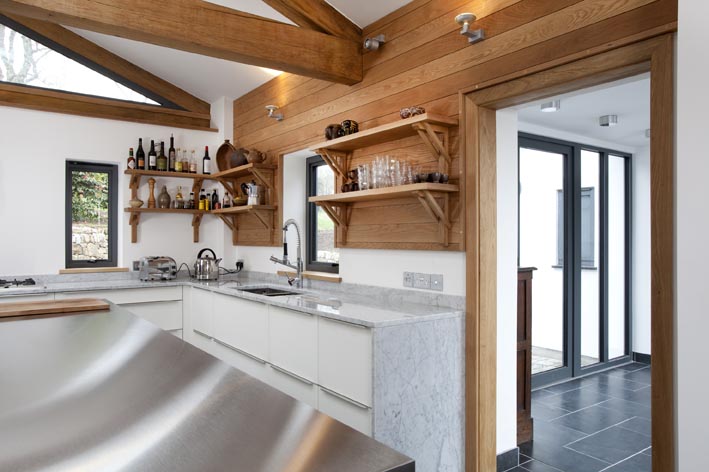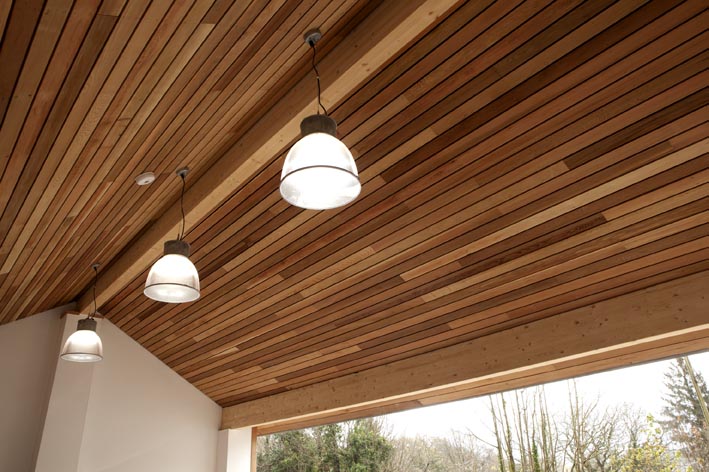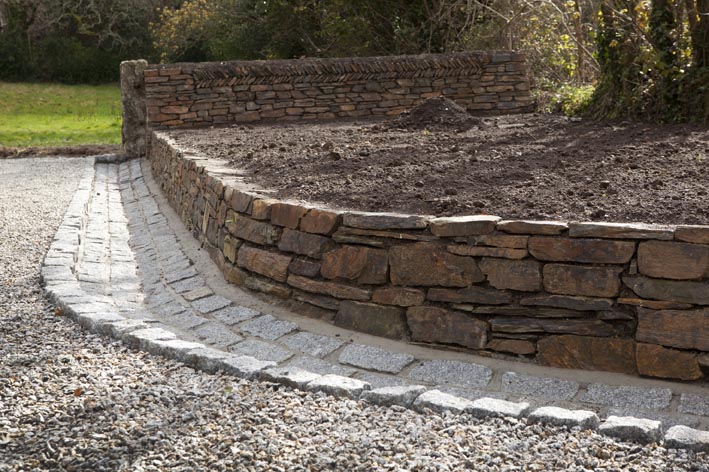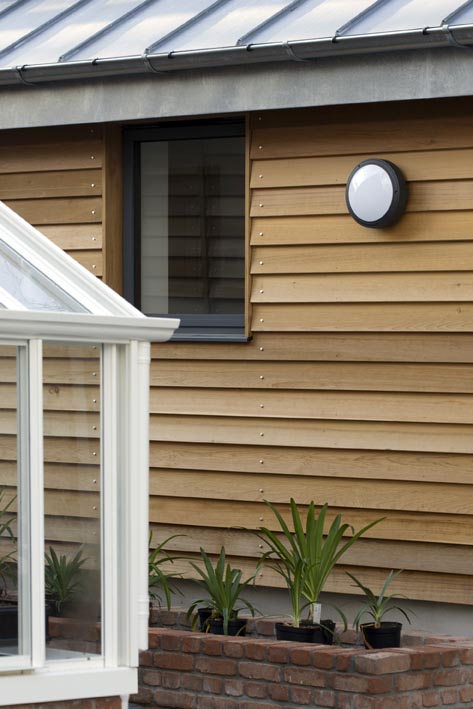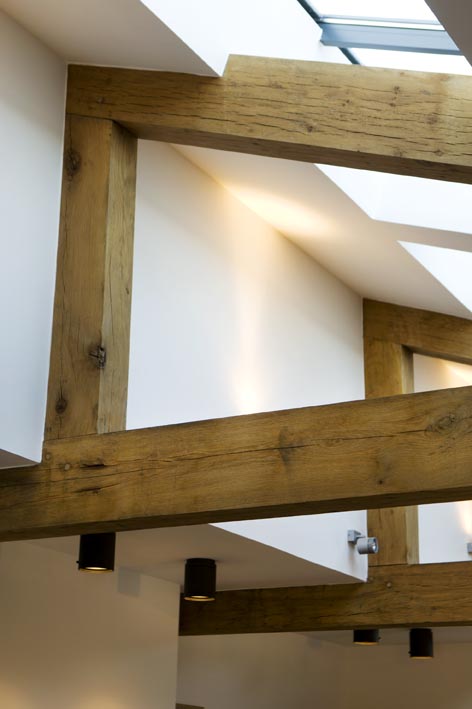Project Description
Project Detail
Floor Area:
150sqm of additional living and ancillary working and storage space.
Construction Method:
Traditional masonry construction with extensive use of natural products, cedar and zinc external wall and roof cladding, locally sourced granite paving and slate tiling and the attention to detail resulted in a stunning looking addition to the existing building. The choice of these natural materials blended in perfectly with the rural setting and will insure future maintenance will be kept to the absolute minimum.

